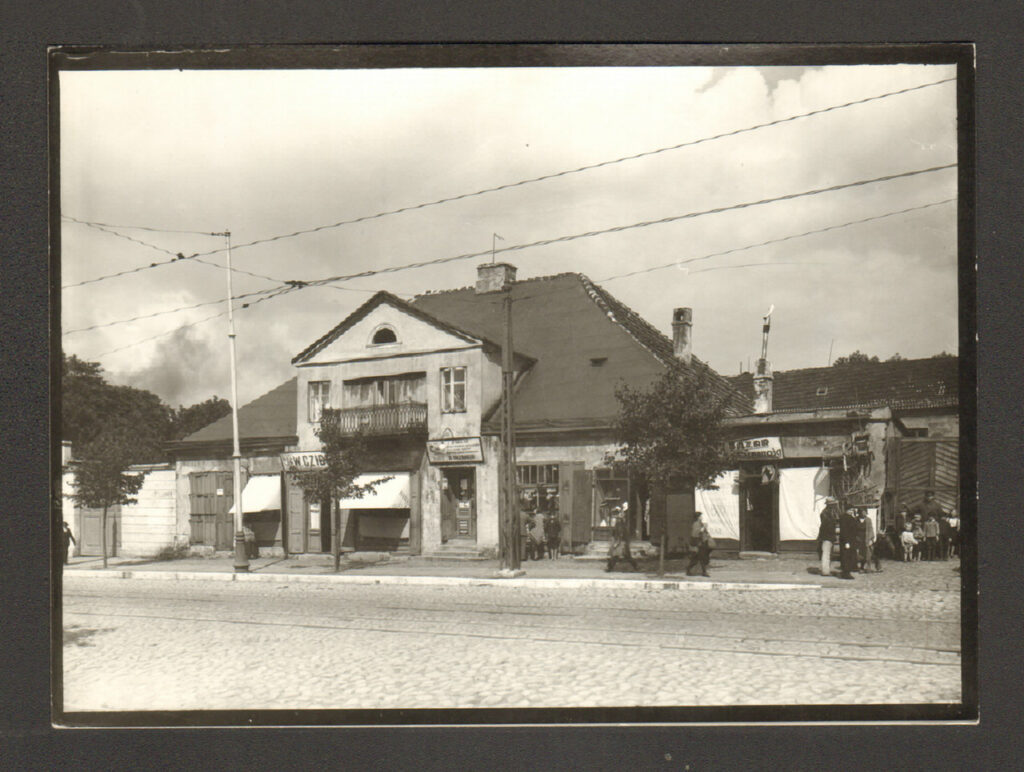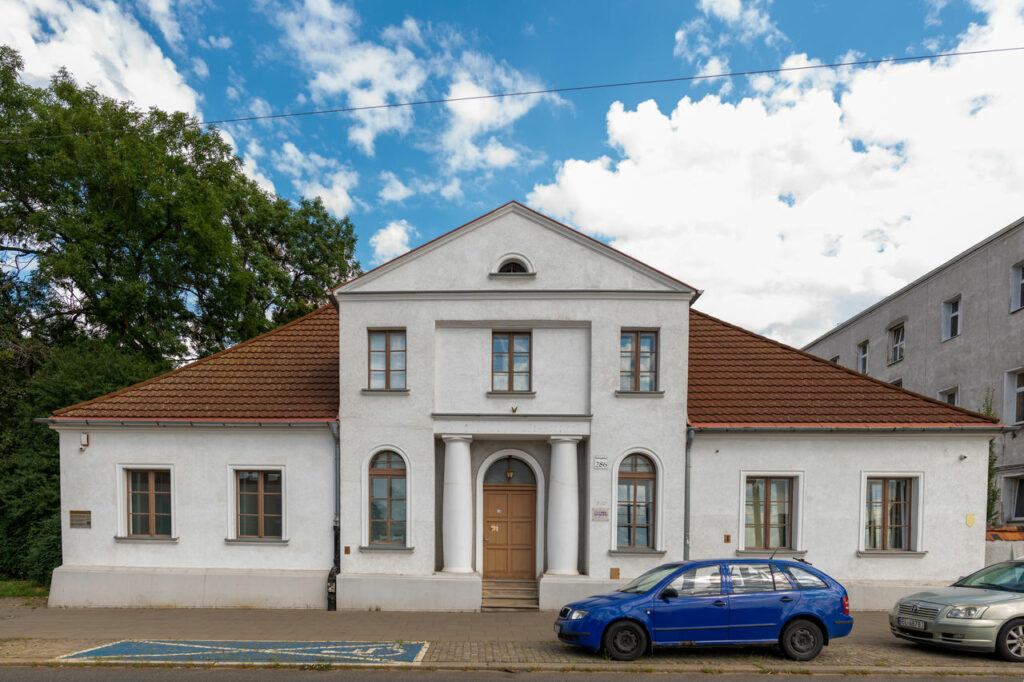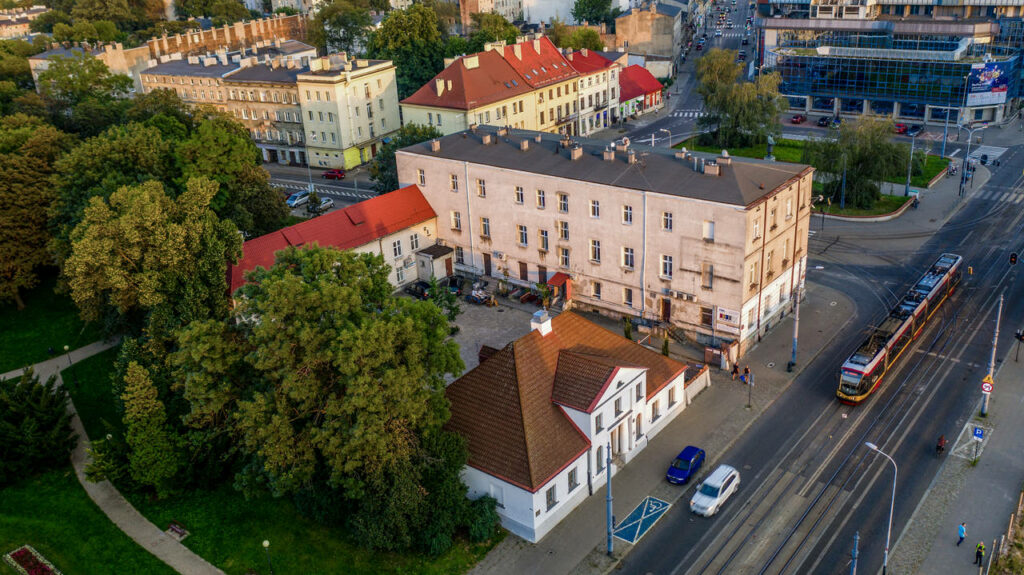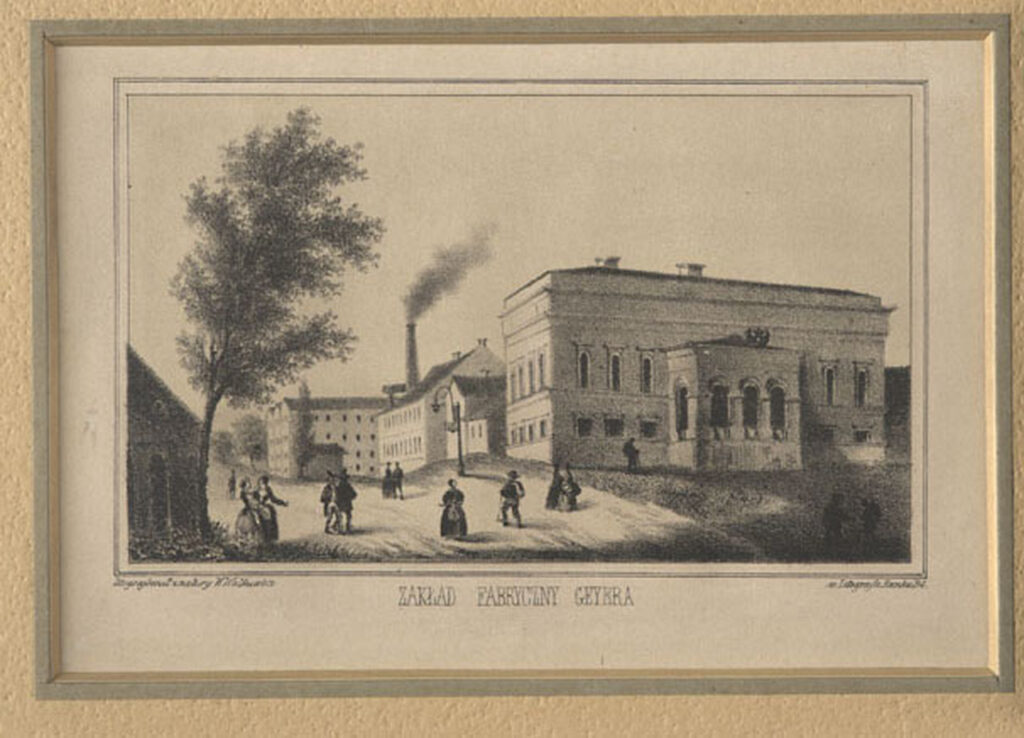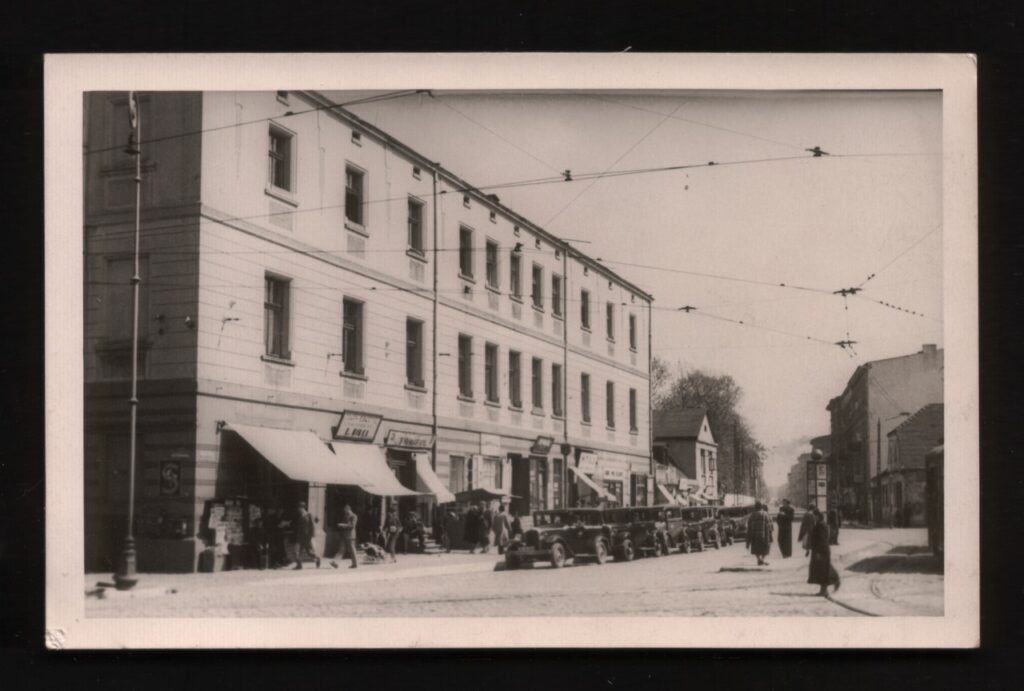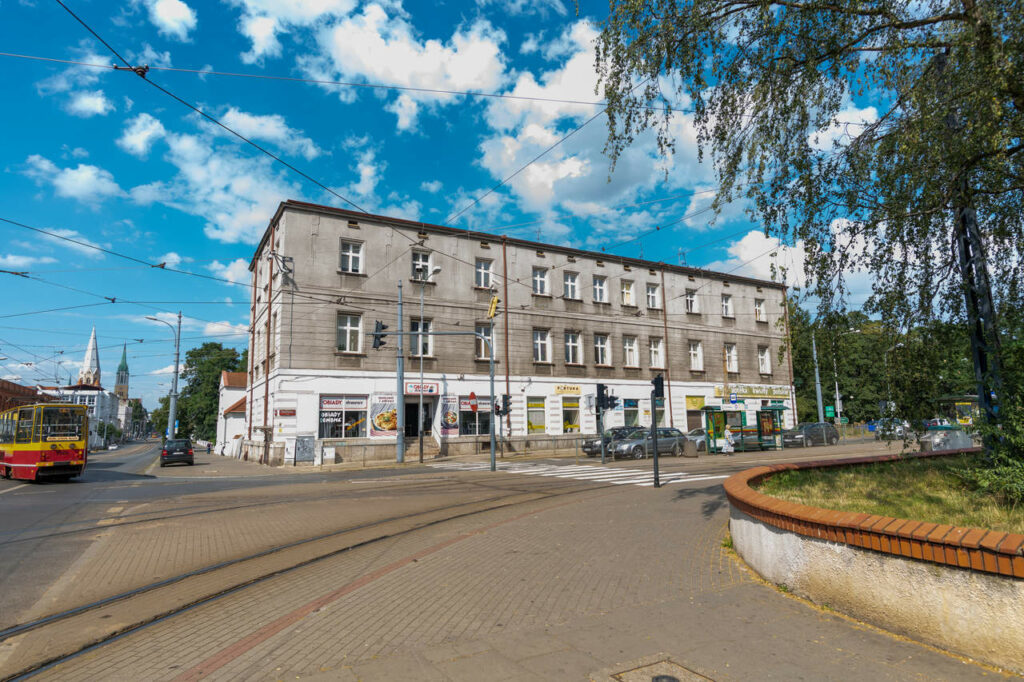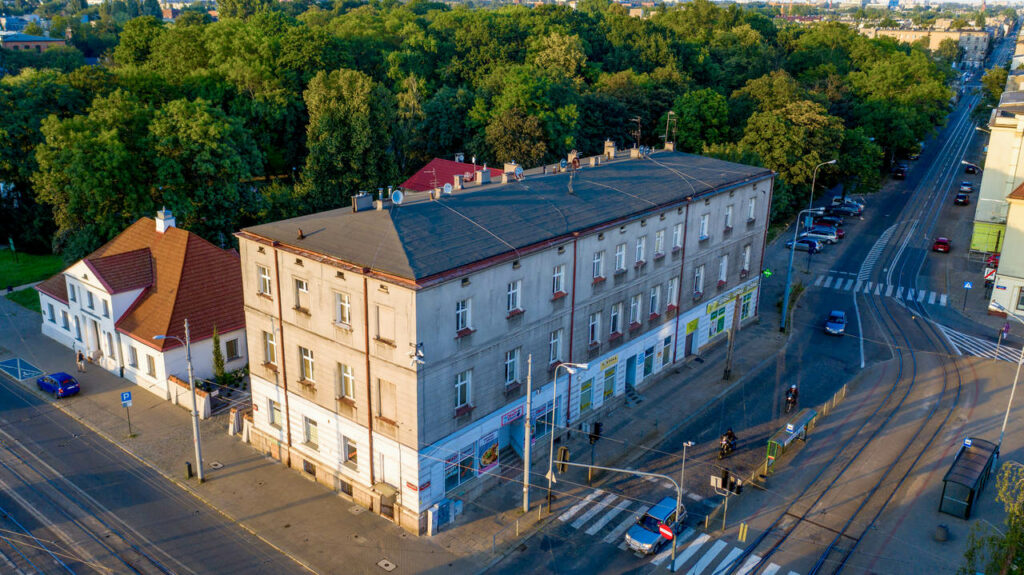Residence and Former Palace of Ludwik Geyer
Piotrkowska 286

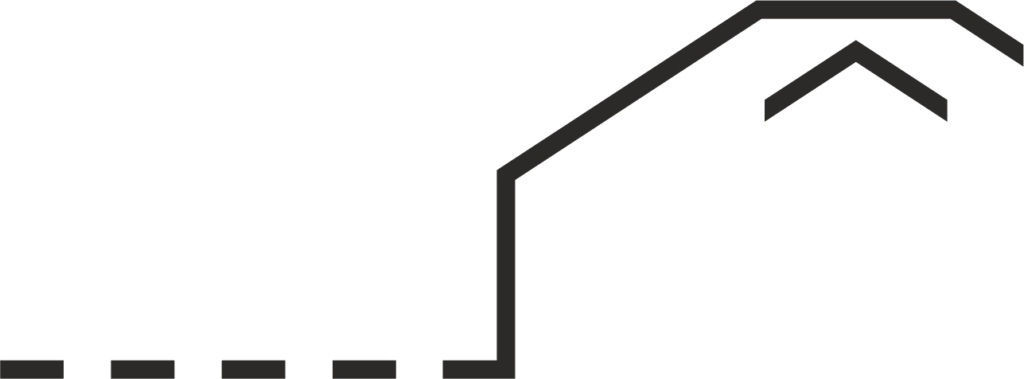
The first house of Ludwik Geyer in Łódź was rather modest – just as his beginnings as a businessman in the city. Being an immigrant of little wealth, he leased a plot of land from the government in 1828, living there in a wooden one-storey house which, apart from living quarters also housed dye-works and a percale mill. Thanks to the economic upturn and rapid expansion, just five years later Geyer would move into a new brick building located right next to Piotrkowska street. What is interesting is that, despite his Saxon heritage, he settled on a typically Polish architectural design modelled after the manor houses of nobles from the turn of 19th century. The symmetrical building covered by a hip roof features a mansard crowned with a large triangle gable. It is worth noting, however, that the present appearance of the building was significantly influenced by reconstructions performed later. The most characteristic “manor” element of the building, which is the two large columns near the entrance, were added later in 1949. Prior to that, there was an iron balcony above the door.
Further success and the birth of his children encouraged Ludwik to build another property in 1843 on the plot adjacent to the current house. At the corner next to Upper Market Square, which became known as Geyer Market Square, he built a residence considered to be the first factory owner’s palace in Łódź. It seems unbelievable now – looking at the rather neglected three-storey tenement house which the building has been transformed into in the process of subsequent reconstructions. The façade of the original two-storey Neo-Renaissance palace overlooked the market square. It featured a low portico and three semi-circular windows. The tall upper floor featured an attic. The building also had a terrace with a driveway from the garden side. A fabric storehouse was located next to the lavishly decorated living quarters.
The family would soon move out from these magnificent lodgings. As a result of the company’s deteriorating situation, to cover his debts, Geyer sold the palace at Piotrkowska 286 and the outbuilding in 1860 to Bank Polski – which would soon make it its headquarters. After 1877, the palace became the property of Ferdinand Fischer and was later sold to Fisel Freindlich. Its current design is a result of modernisation work performed in 1910 when the third floor was added and the façade altered.
