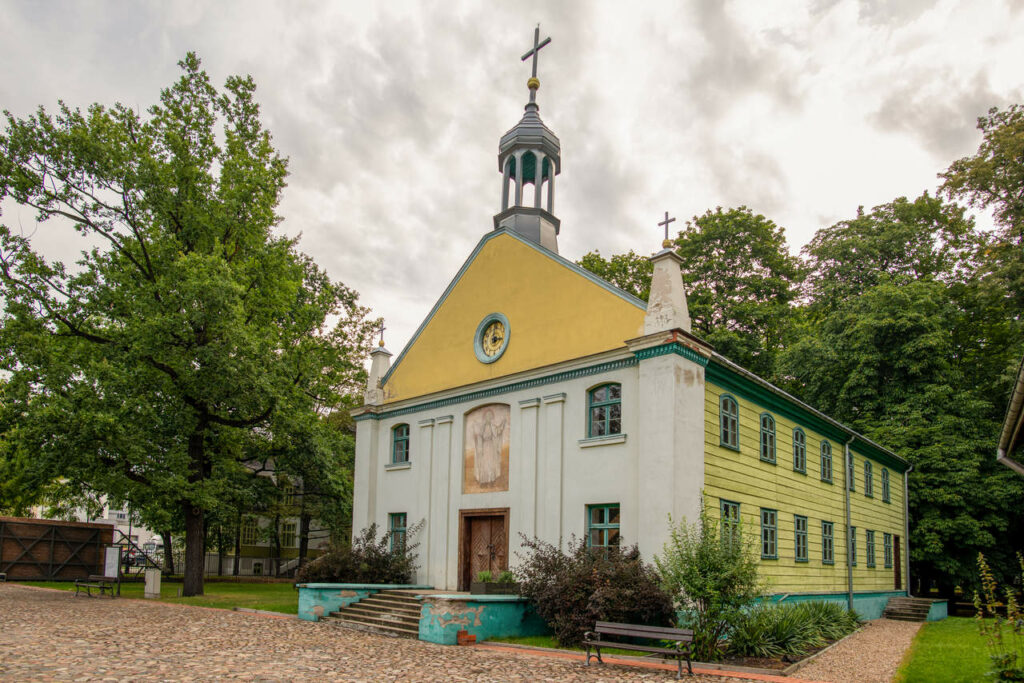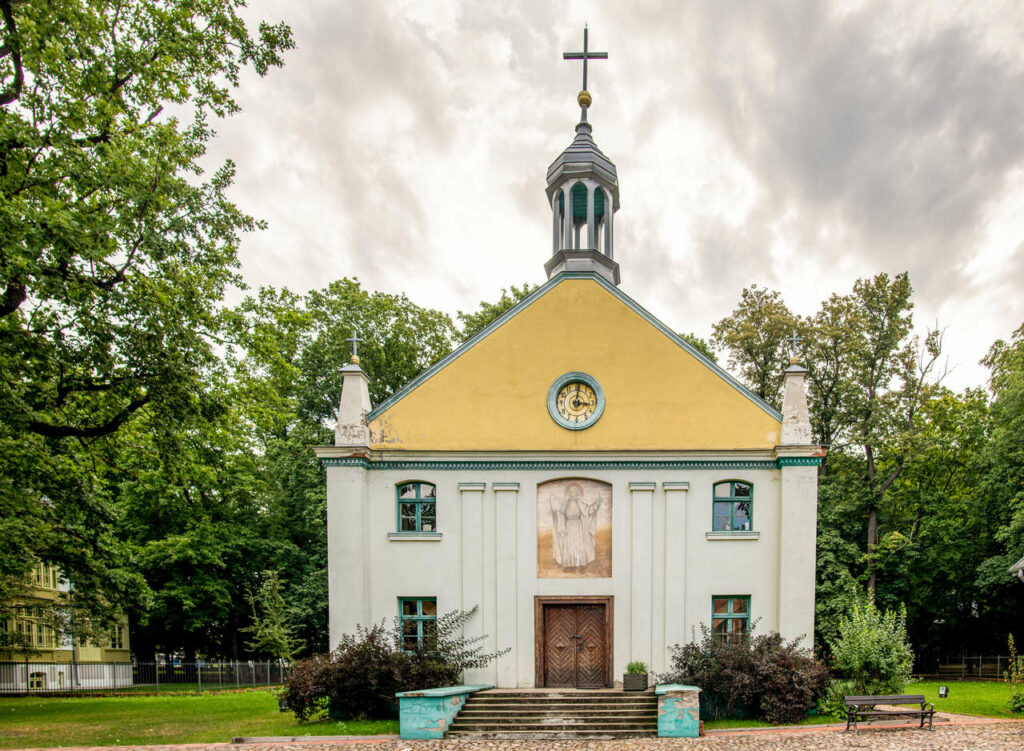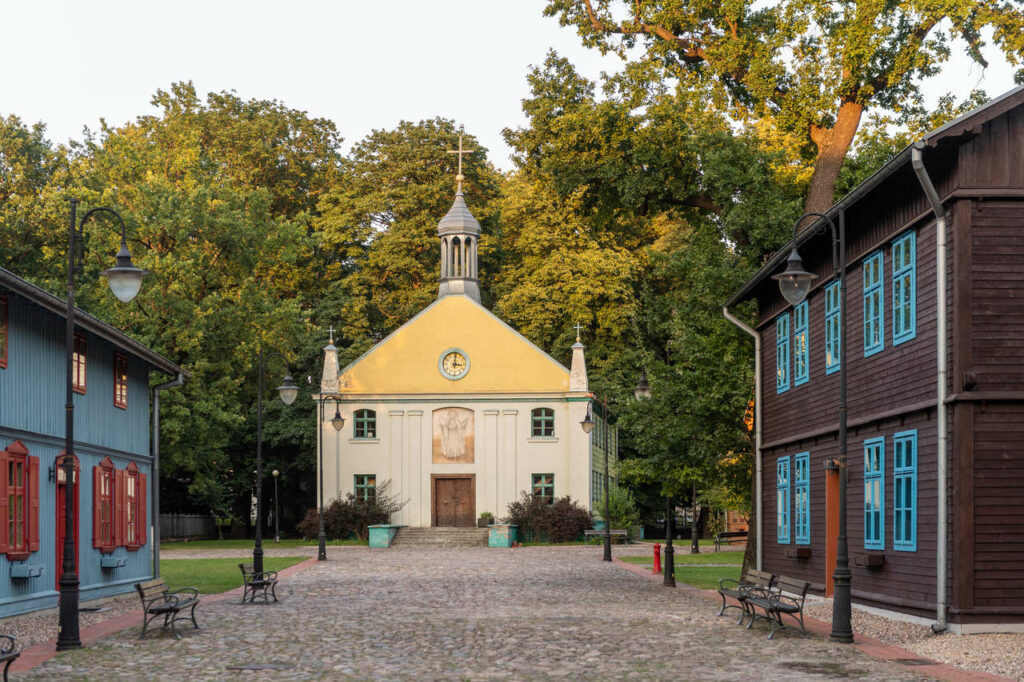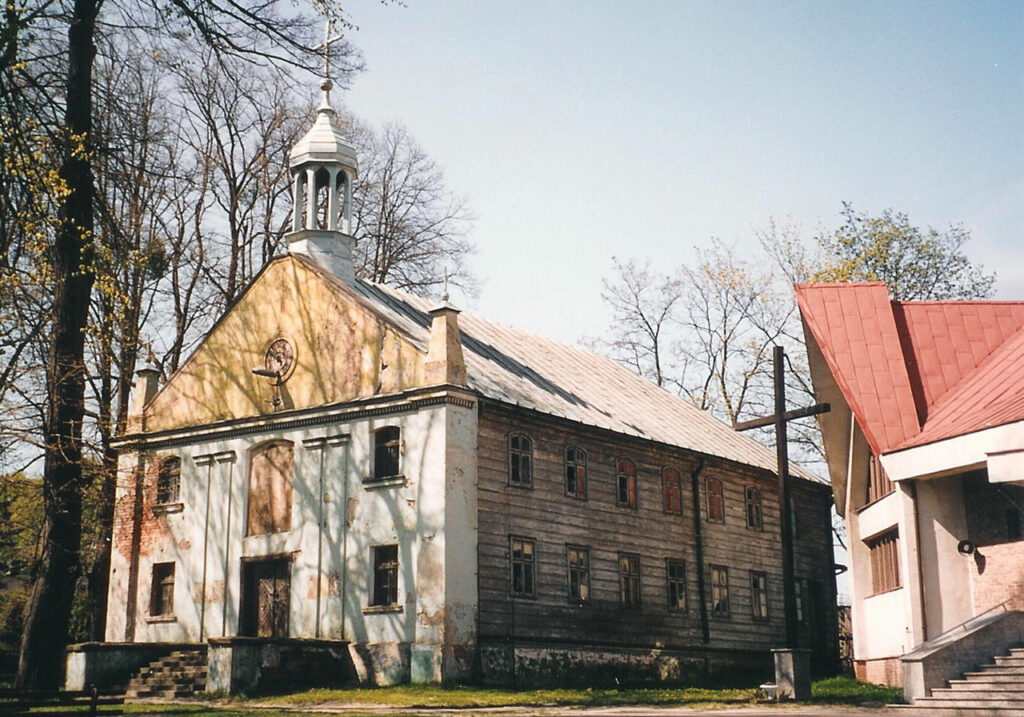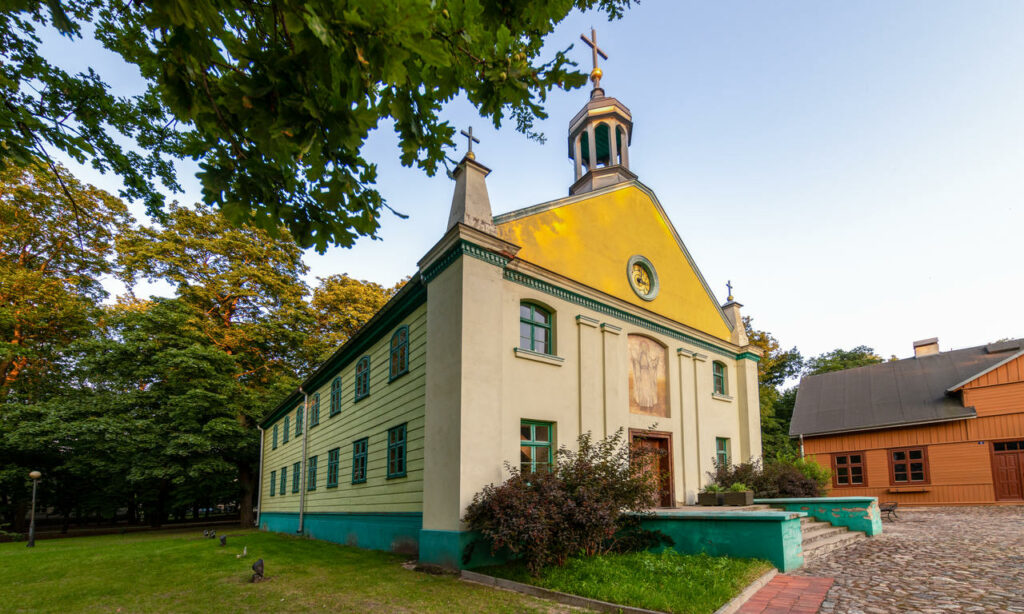Church moved from Nowosolna
Piotrkowska 282


The wooden church moved here from Nowosolna street is the oldest building in Łódź City Culture Park. Its history dates back to the era of Olęder settlers from the early 19th century. From the second half of the 18th century, the Prussian government strived to Germanise the population and to develop the sparsely populated areas near Łódź lands by bringing in settlers ready to work the land and produce goods. One of the largest of these settlements was to be Neusulzfeld – a township populated by several dozen families who came here from Württemberg around 1802. The Protestant community here grew rapidly and soon the first Evangelical-Augsburg church was built in the centre of the star-shaped settlement. Several years later a larger, more imposing church would be built – most likely designed by Sylwester Szpilowski. The architect died before construction was completed and the original design was heavily modified – for example to include a brick façade. Construction began around 1846 and lasted until around 1879–1883 as most of the work was performed by a single person – the entrepreneur Karol Zimmermann.
The church was rectangular in shape, having a wooden frame with a brick front wall. The rather simple construction followed a Classicist style evident in the three-window façade divided by double pilasters and crowned with a large triangular gable with a clock. Typically, protestant churches adhered to a two-storey design with numerous windows – straight on the ground floor and arched on the second. The building is covered by a three-hipped roof with a ridge turret crowned with an onion-shaped dome. The interior had an aisle-less layout with a separate vestibule and sacristy. The nave is surrounded from three sides by matroneums, meaning balconies, with painted balustrades. Between 1914 and 1915, Nowosolna street found itself on the front line of the war and the building suffered damage in the crossfire. Afterwards, the house of worship was renovated and outfitted with a brand new altar featuring a painting of The Last Supper.
After WWII, the church was handed over to the Catholics and rechristened as St. Andrew Bobola Church, which brought with it significant changes to the interior. The matroneums were shortened in length by 1/3 and a chancel wall was built, with the sacristy behind it. Also, a new altar and pulpit were constructed. In 1964, the interiors and the façade were decorated with polychromy by Mieczysław Saar and Józef Wasiołek. The church remained in use until 1987, when a new church was constructed on Nowosolna street. After languishing for two decades, it was moved to the premises of the Museum. Today it is used for weddings and other ceremonies as well as chamber music concerts.
