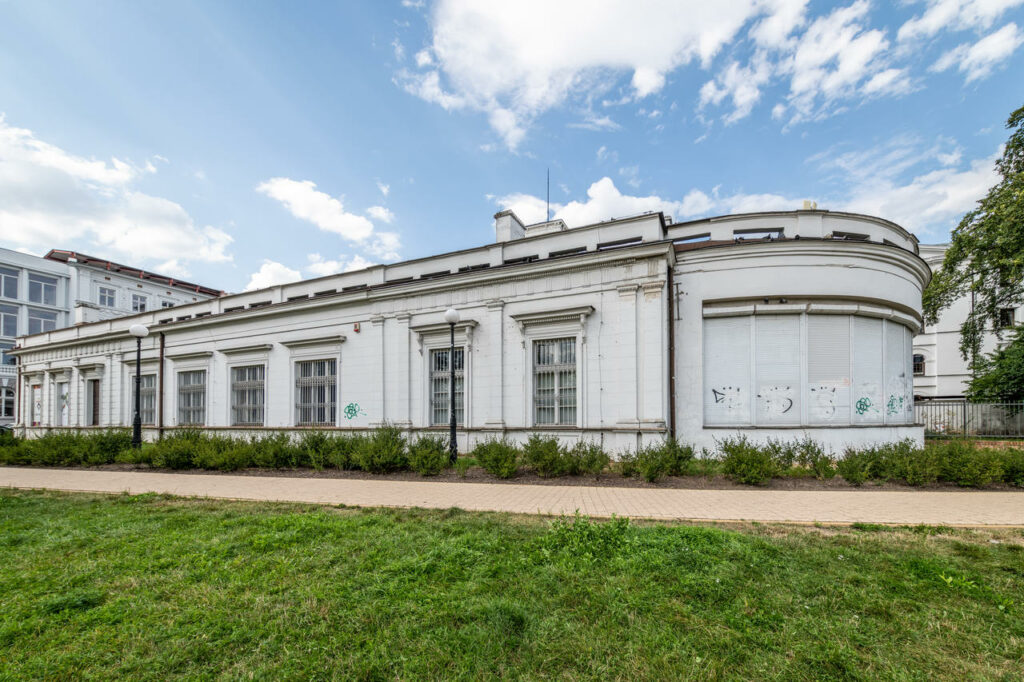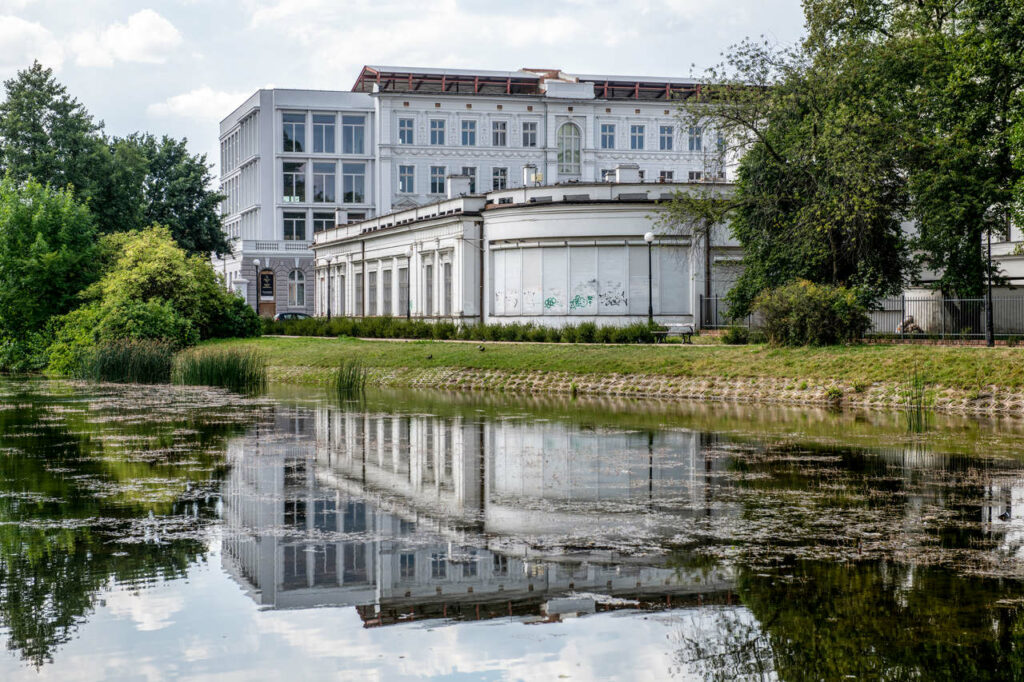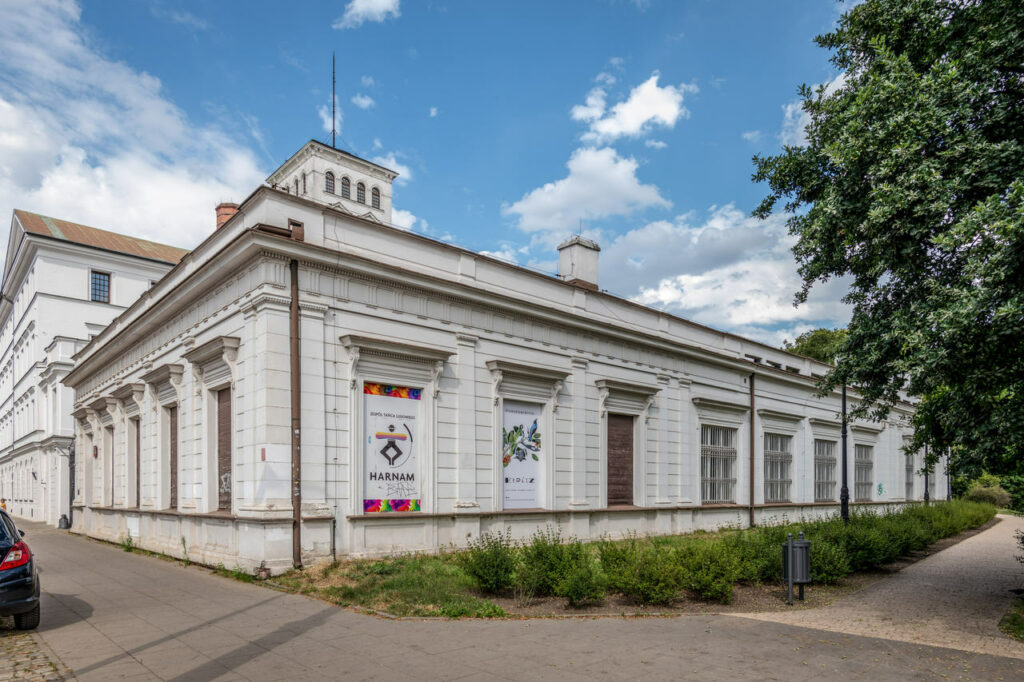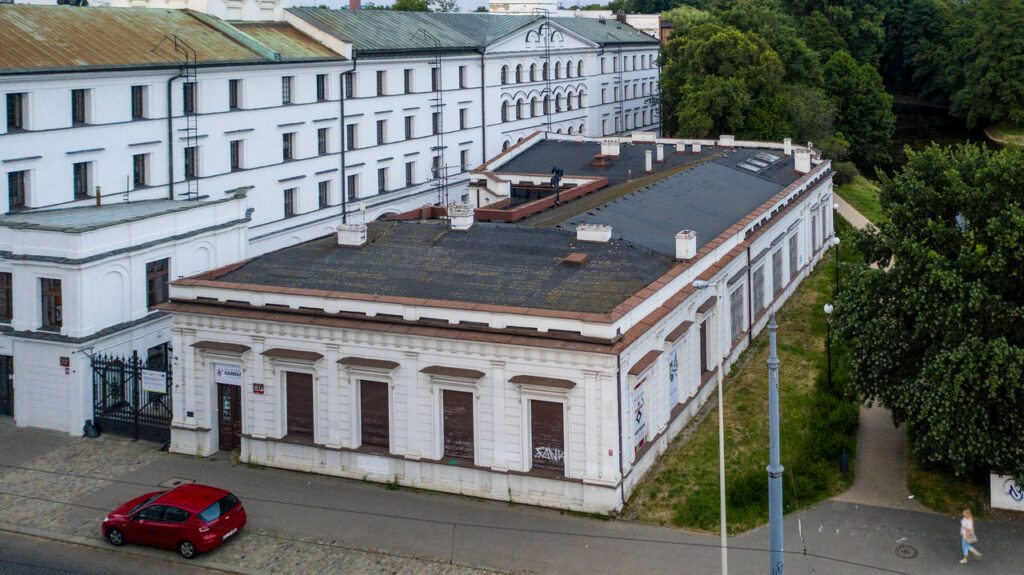Bookkeeping Office
Piotrkowska 280A


“[…] you could often hear talking, jokes, even bursts of laughter coming from the windows, immediately falling silent when the entrance door slammed, a phone rang, or when glasses started rattling – which meant tea was being made over a gas stove in the corner.” That is how Władysław Reymont’s novel “The Promised Land” would describe the daily bustle in one of the factory’s office buildings, where the “buchalters” and other administrative workers performed their duties.
Known as the “kantor”, a plant’s office building was usually located in a prominent, conspicuous spot and had its entrance near the street. Such was the case at the Geyer factory, where two interconnected office buildings were located near the park, close to the southern wing of the factory and the main gate. The older office building – a single-storey structure with a gable roof – sits slightly deeper in the property. In 1888, the building was retrofitted with a chimney and gasworks producing gas used to light the premises of the White Factory. The second part of the building housed a smithy. This rather risky combination resulted in a gas explosion on 2 March 1891, necessitating the building’s reconstruction.
During that time, the office workers and the factory management would use the new office building constructed at Piotrkowska street in 1887–1888. The building erected by master-builder Jan Steck became emblematic of the company. It was designed in a Classicist style corresponding to the theme of the main factory buildings and featured fine craftsmanship details like oak wall panels. After World War II, the old office building found a new purpose as a cultural venue. First, it was used as the company’s recreation centre, later becoming the National Chamber of Fashion and today serving as the home of the “Harnam” Folk Dance Ensemble.



