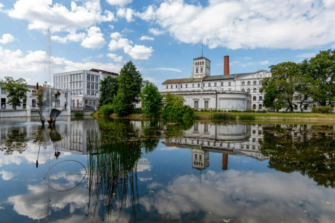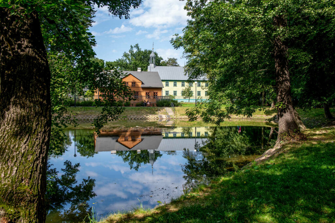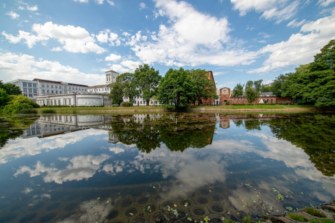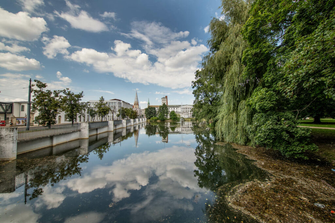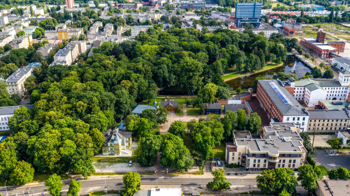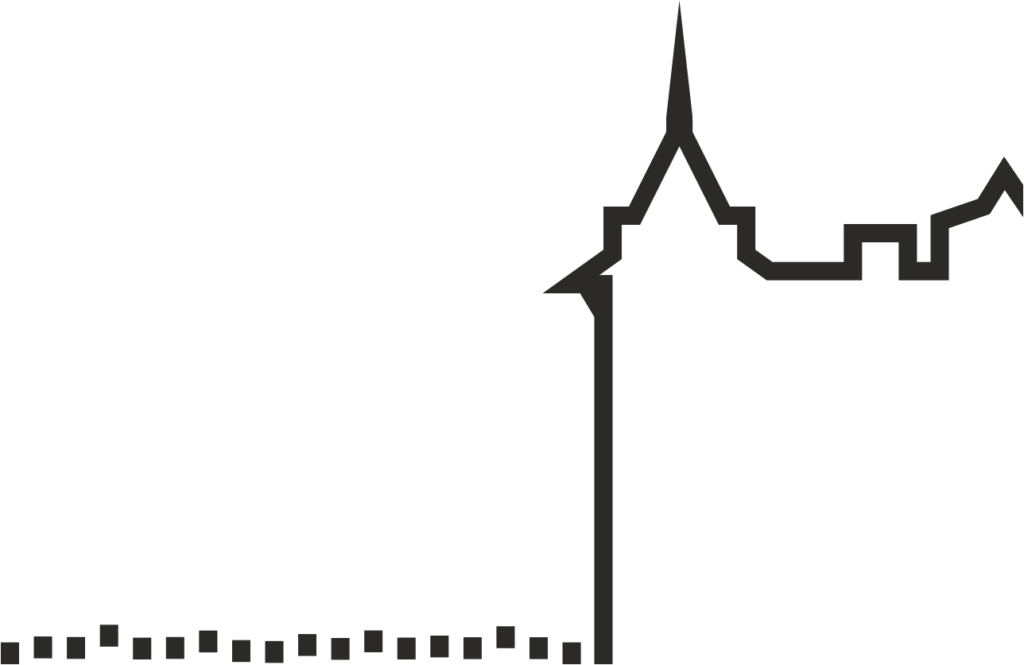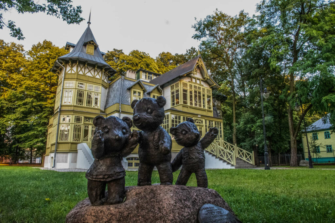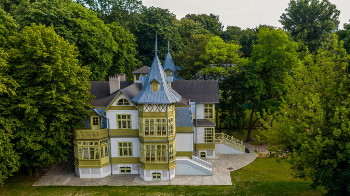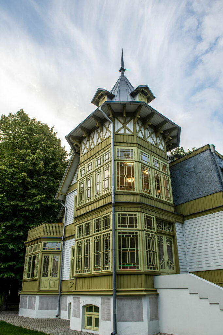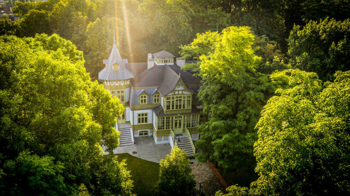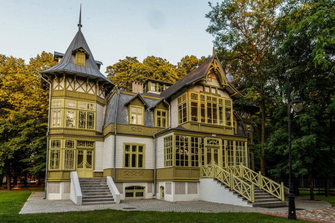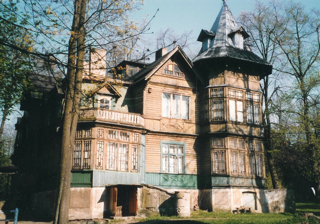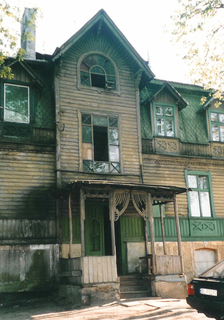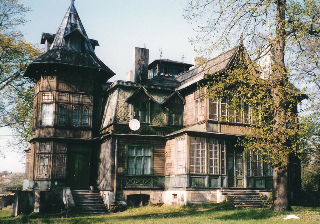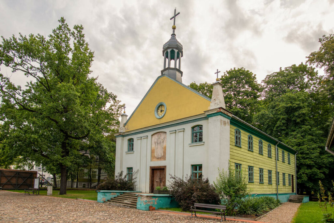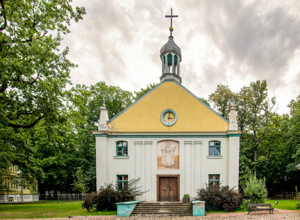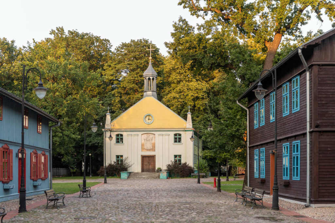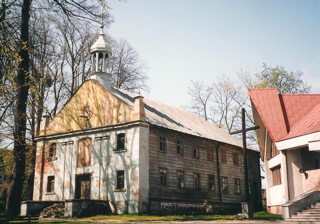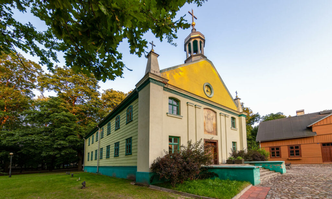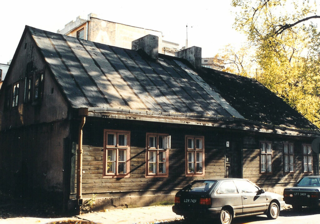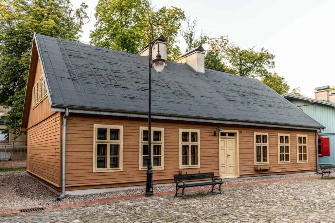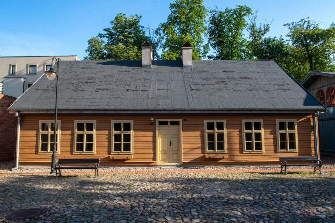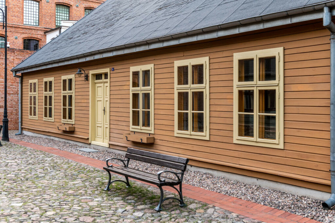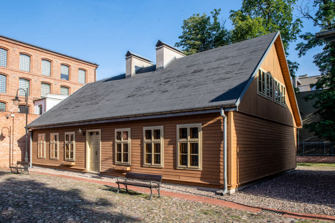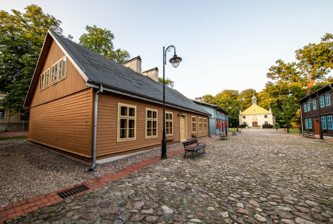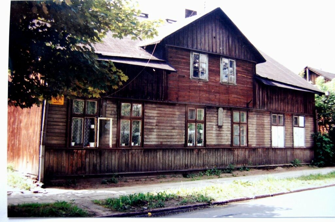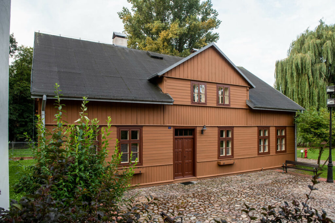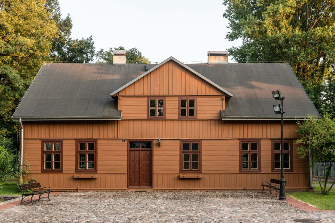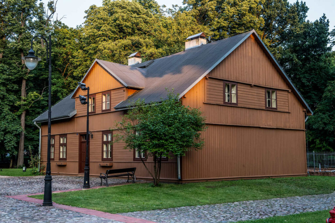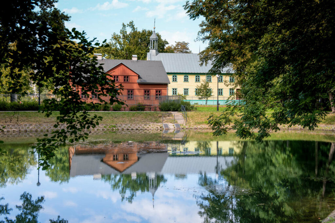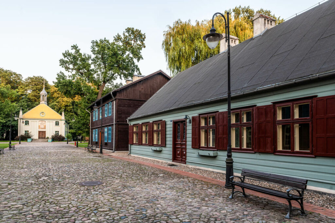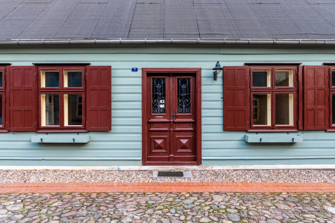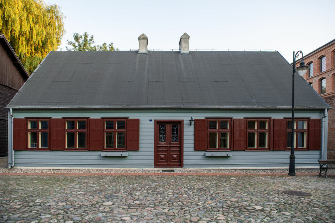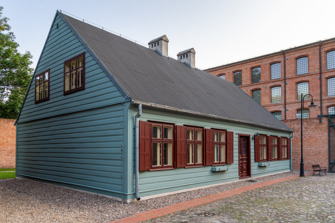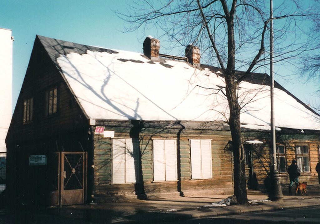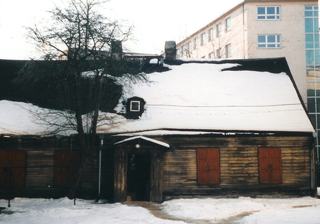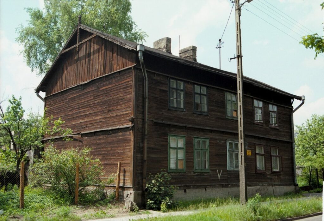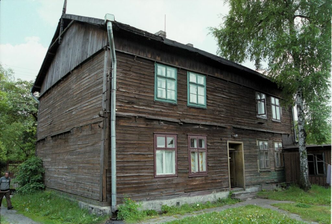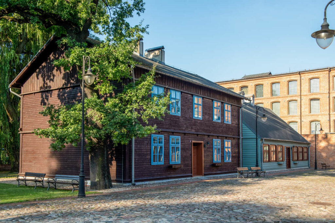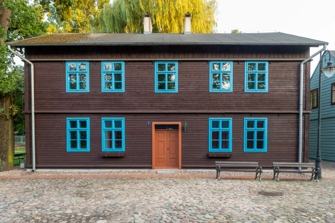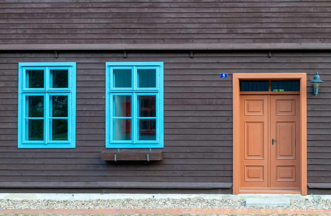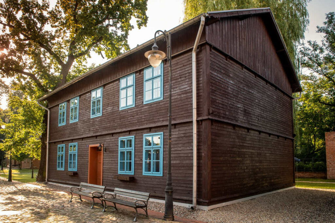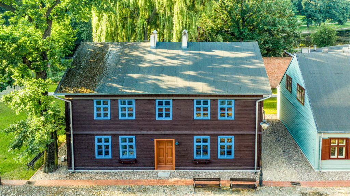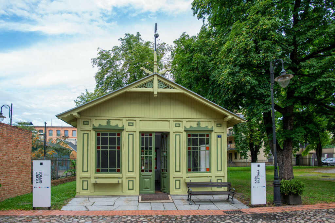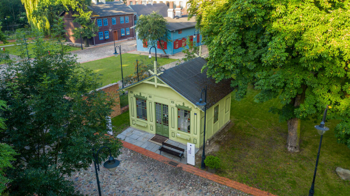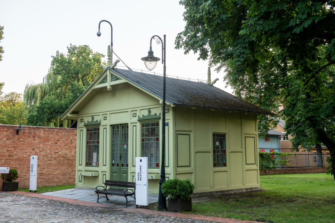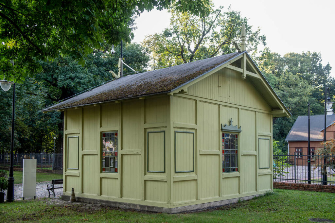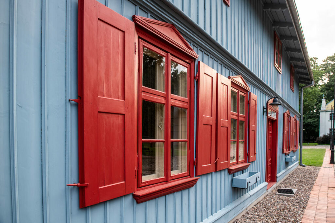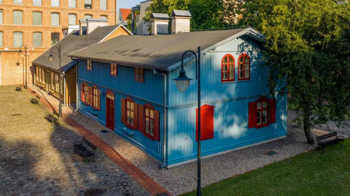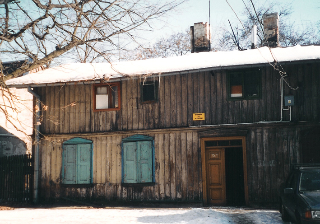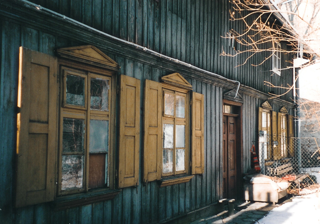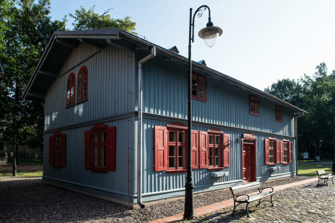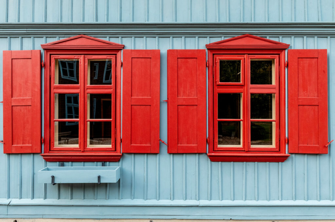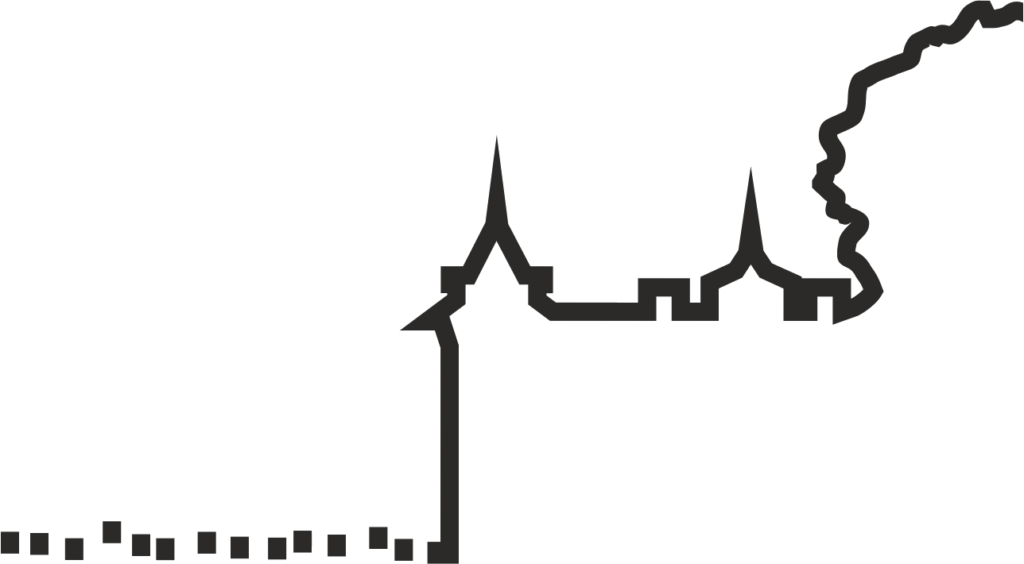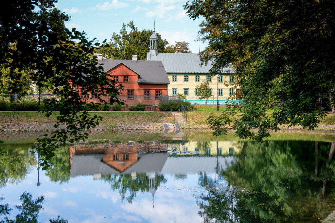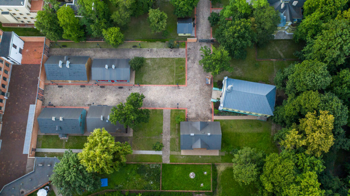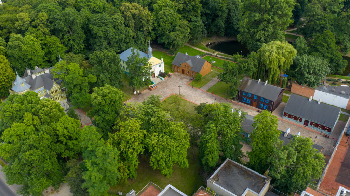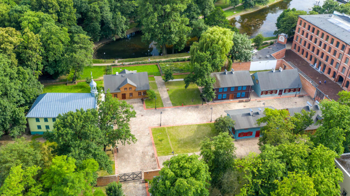Władysław Reymont Park

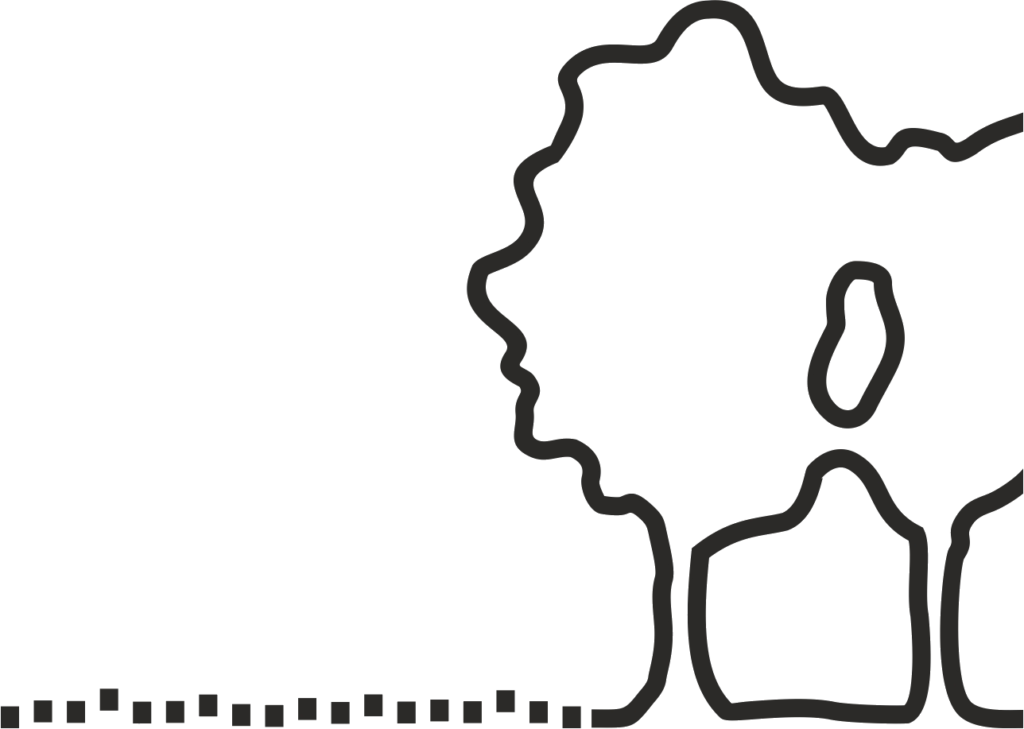
While the panorama of industrial Łódź, as immortalised in films and books, mainly centres on smoking chimneys, dust, and sewage flowing along the cobbled streets, the industrialists who shaped the cityscape at the time made sure to preserve enclaves of greenery. What is today called Władysław Reymont Park is a remnant of a garden created by Ludwik Geyer in the mid-19th century between Upper Market Square (called Władysław Reymont Square today) and the premises of the White Factory. The Jasień River – the largest of several rivers in Łódź – flows through the park. These many rivers are one of the reasons for the development of the textile industry in this area. In the first decades of the 19th century, the riverbanks would become home to so-called “posiadło” manufacturing areas, consisting of craftsmen’s shops and small-scale industry. Such means of production would over the years evolve into mass production.
In 1828, near the a large pond fed by the Jasień River, Ludwik Geyer built his first wooden house with dye-works and a percale mill. After moving to a brick manor, he demolished the old buildings and transformed the area into one of the first private parks in Łódź. The vast area of greenery was divided into two parts and surrounded by an openwork, whitewashed wooden fence. The first section featured regular, rectangular flower gardens. The second section resembled English gardens, providing a more sensual experience. The park gained recognition for its beauty. In 1898, the editor of “Gardening in Łódź. Polish Gardener” magazine wrote: “The newer sections of the Geyer gardens feature many trees and shrubs of the finest sort. One section features an abundance of rose bushes, adding much charm to the place. (…) Another garden includes a large flower patch, resembling a rose patch, in front of a very aesthetic greenhouse”.
The garden survived WWII but did not go unscathed. The Germans reduced the size of the pond by destroying the island in it. Łódź residents have been able to freely enjoy this area since 1948, when the old Geyer gardens were transformed into a city park. To this day visitors can find trees over 150 years old, including many oaks, poplars, small-leaved limes, false acacia, and spruce trees. Among them is the largest chestnut tree in Łódź, whose trunk measures 3.1 meters in girth. During a stroll, it is worthwhile to keep an eye out for two contemporary sculptures: “The Two Slugs” created in 1974 by Michał Tarkon, and a lily-shaped fountain created in 2004 by Zofia Władyk-Łuczak.
