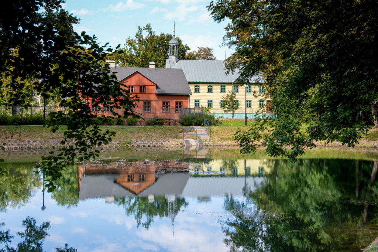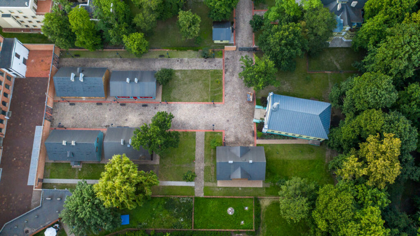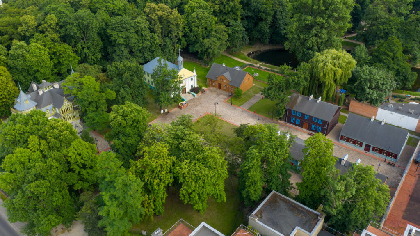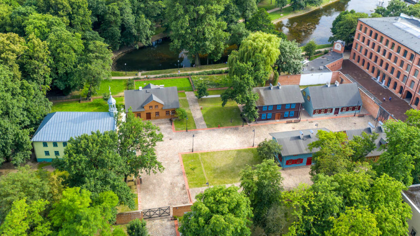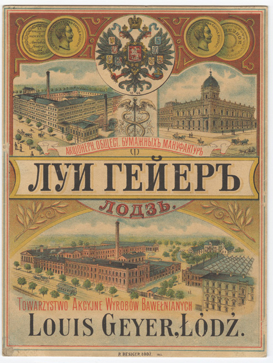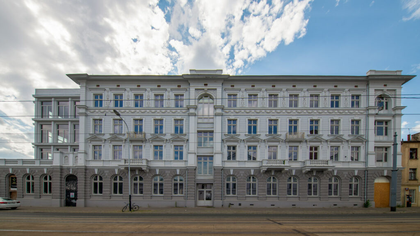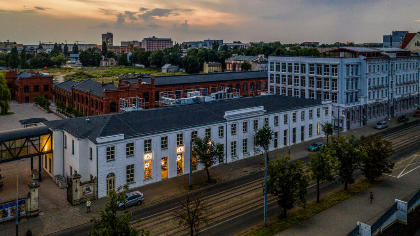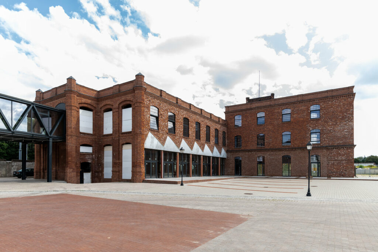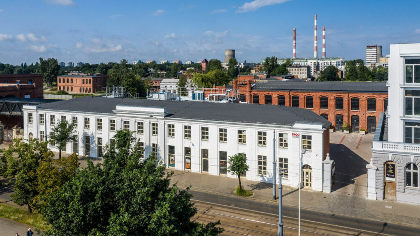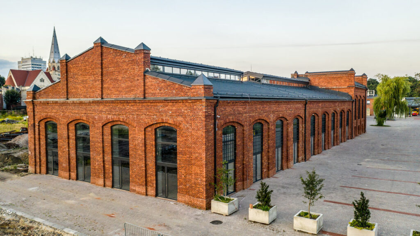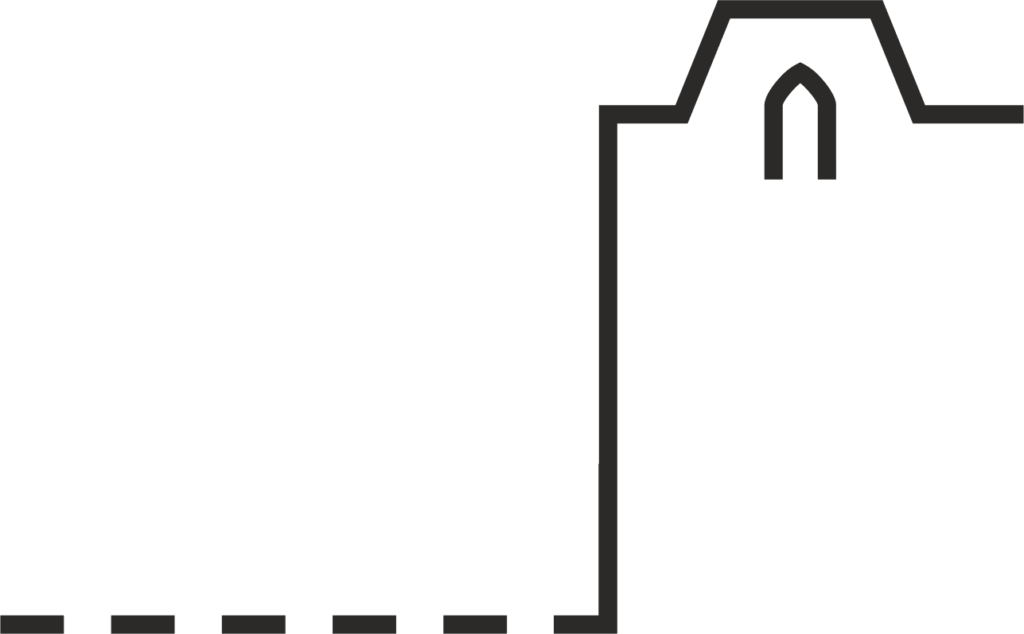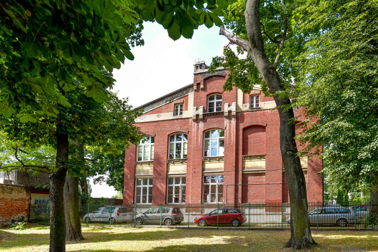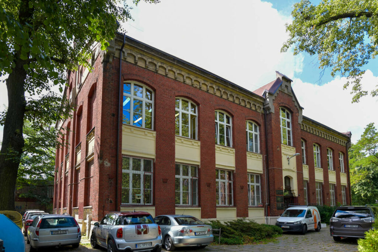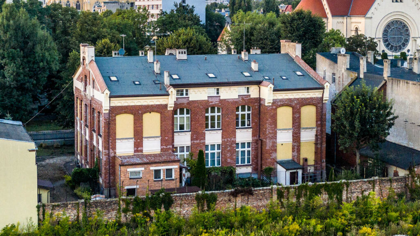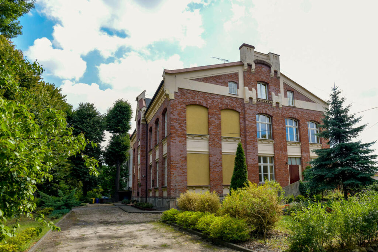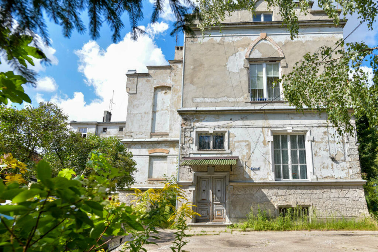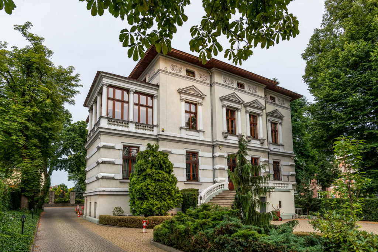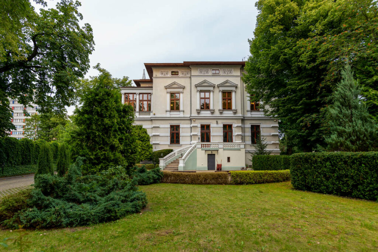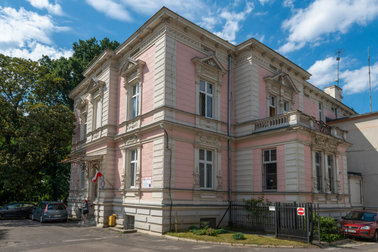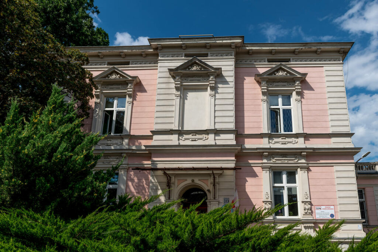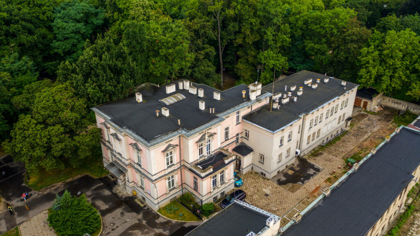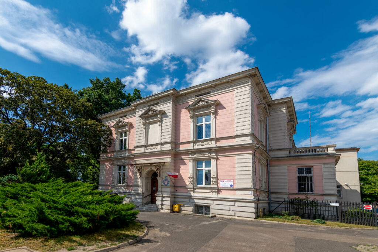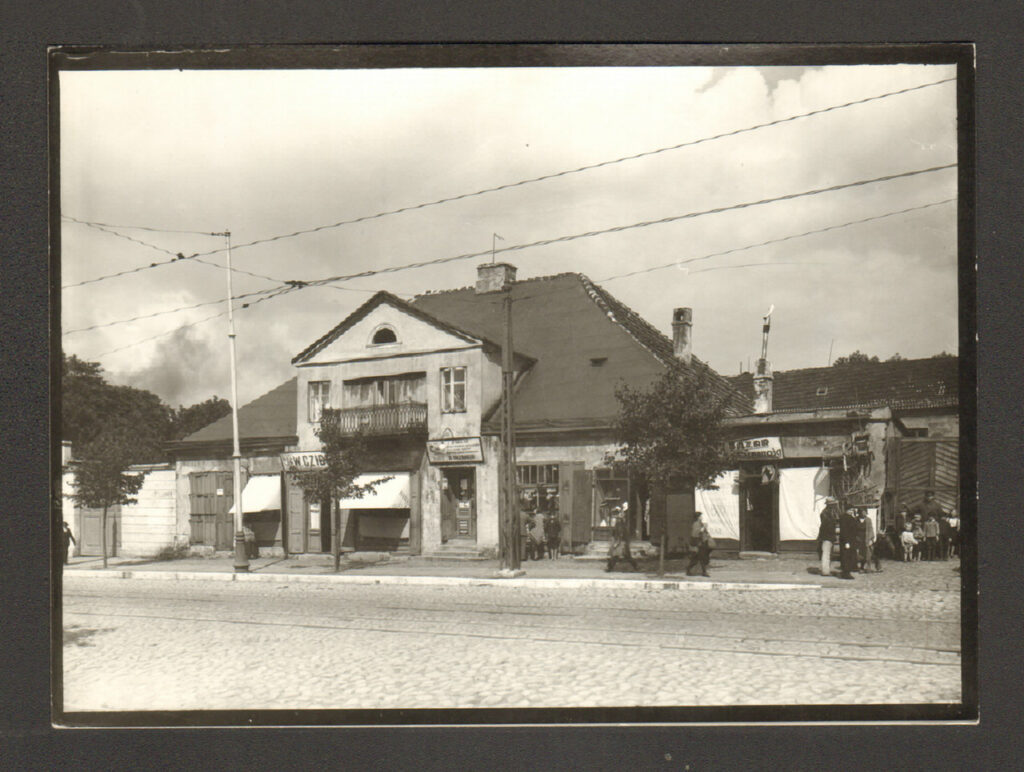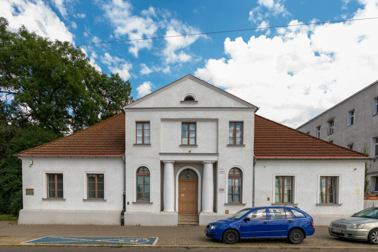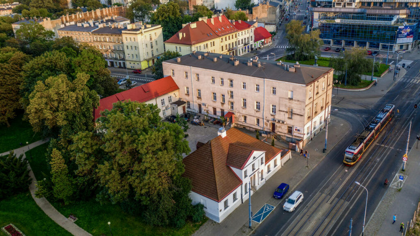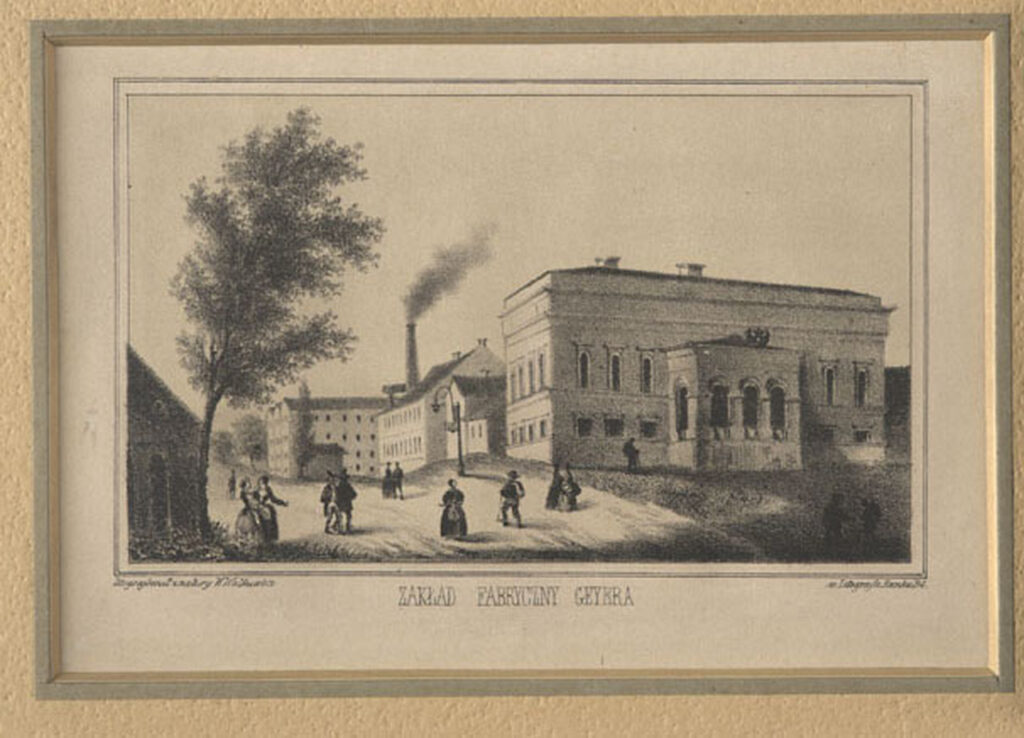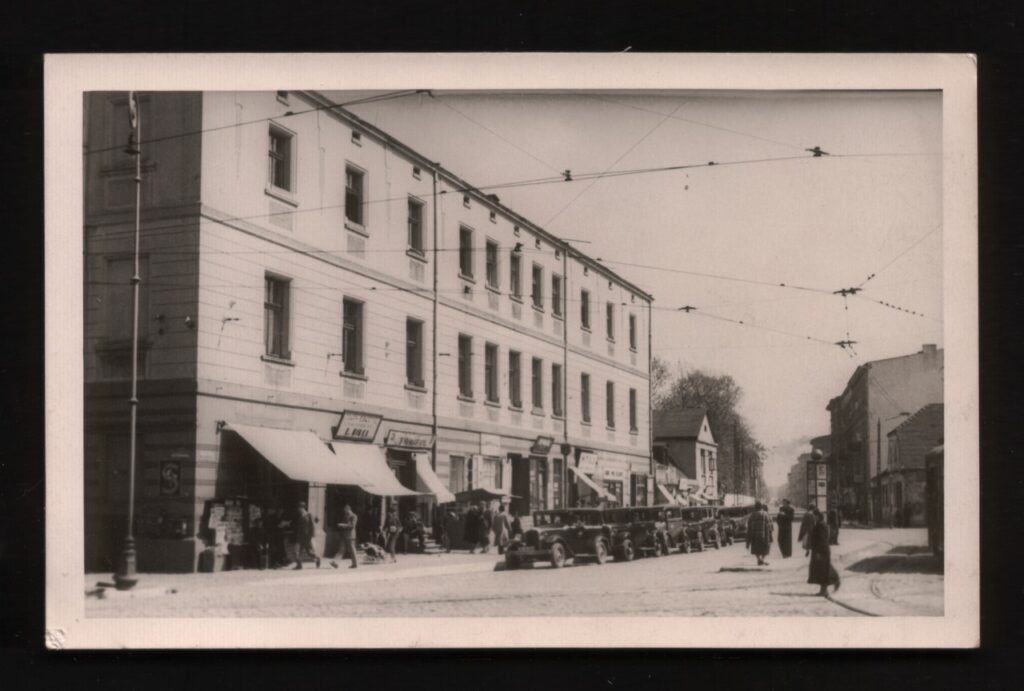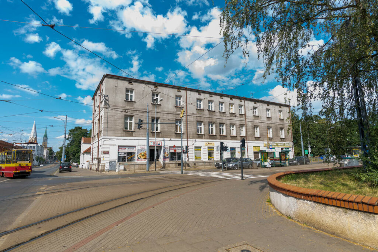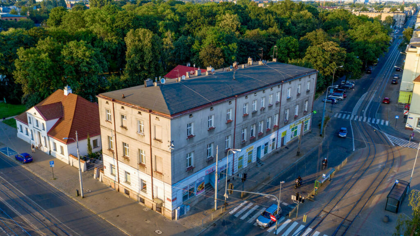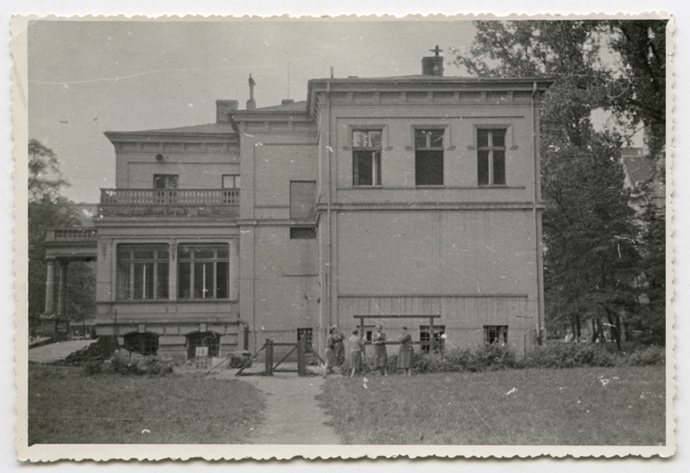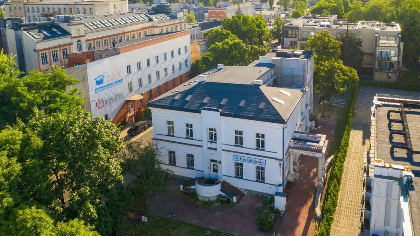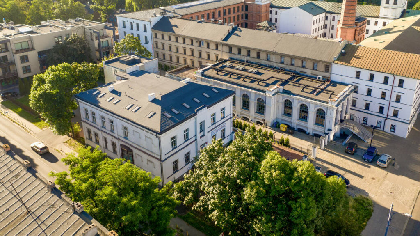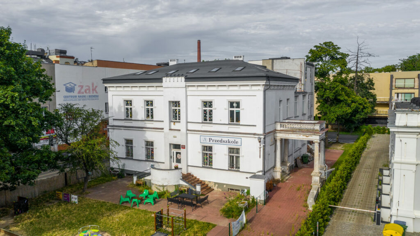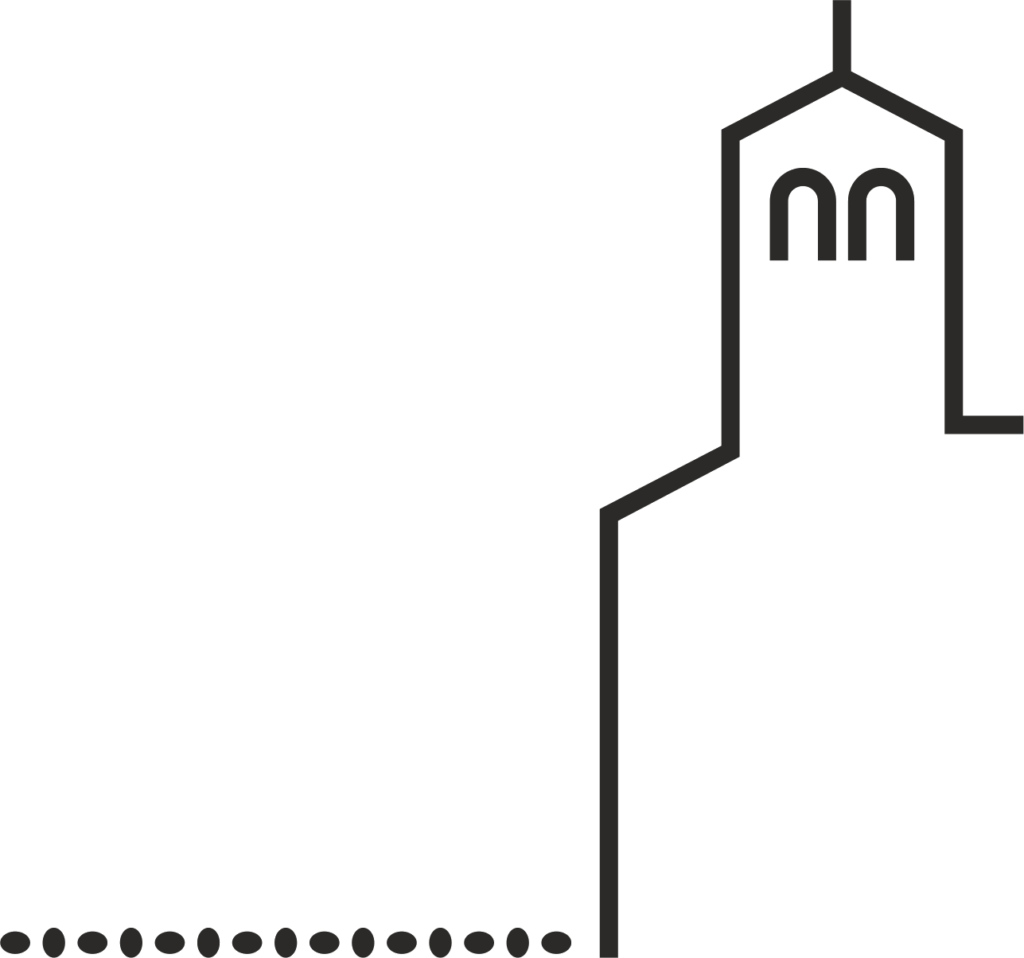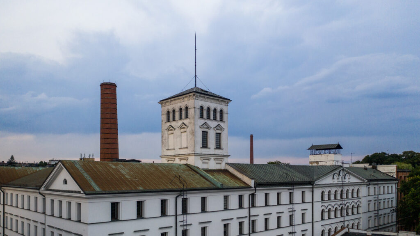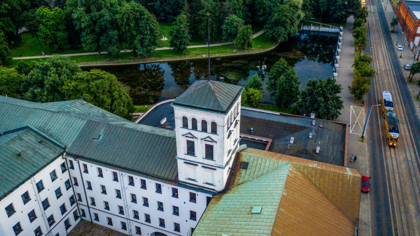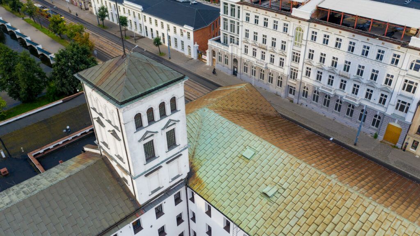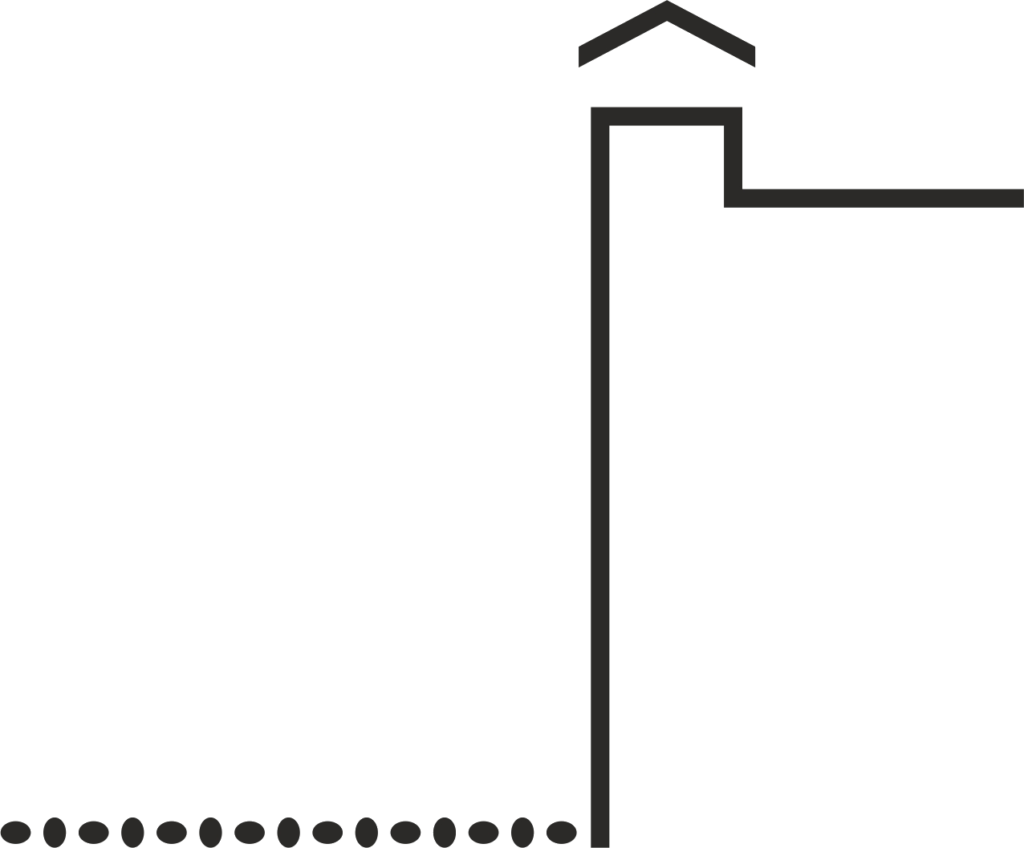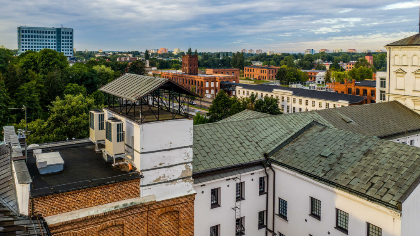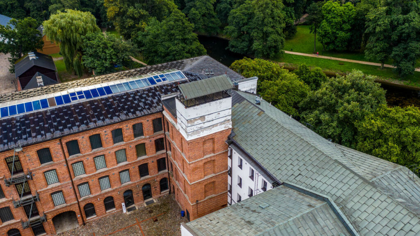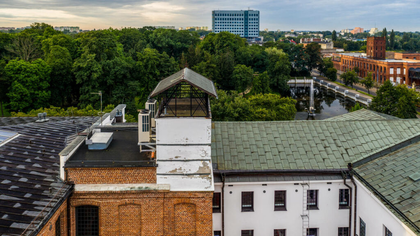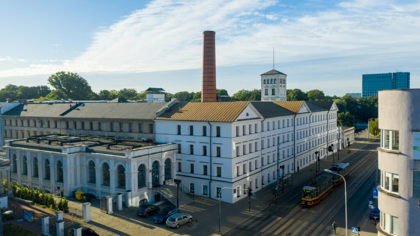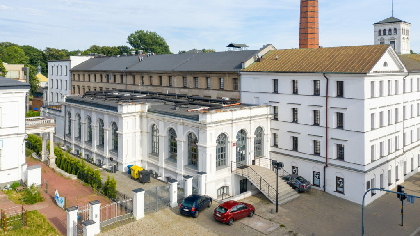Łódź City Culture Park
Piotrkowska 282

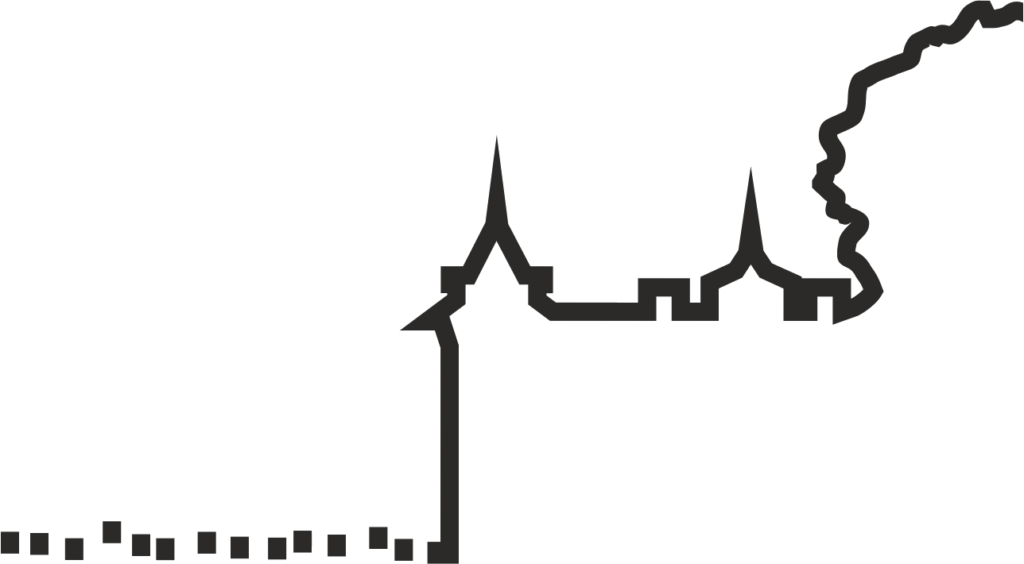
Past the gate in the western wall surrounding the White Factory, you can see a rather surprising landscape of the city from before intensive industrialisation. From 2006 to 2008, the premises of the Central Museum of Textiles in Łódź surrounded by the greenery of Reymont Park served as a repository for various examples of wooden architecture from the turn of the 20th century. The historic buildings, many of them lucky to have survived at all, were brought here from different parts of the region and Łódź city. The result is Łódź City Culture Park– in the early days called the Open-Air Museum of Łódź Wooden Architecture.
The complex consists of eight unique buildings: a summer villa from Ruda Pabianicka, four craftsmen’s houses, a two-storey tenement house from Łódź, a tram station building from Zgierz, and an old church from Nowosolna. Each building was reconstructed and carefully restored in an effort to recreate its original appearance. The buildings were selected so as to represent the diversity of the urban fabric of old and then placed along the cobbled streets. The layout closely resembles the historic urban structure of Łódź. This curious time capsule is further enhanced with small pieces of architecture – period-style streetlights and benches and an antique fire hydrant.
The idea to create the open-air museum as an integral part of the Museum goes all the way back to the 1960s. Its originator was the renowned first director of the institution – art historian and critic Krystyna Kondratiuk. Due to financial and organisational obstacles, her idea would become a reality only decades later. The complex has been renovated recently and – starting in December of 2020 – visitors will find inside the various historical buildings a new exhibition called “Łódzkie mikrohistorie. Ludzkie mikrohistorie” (Micro stories of Łódź and its residents) reflecting on the multicultural and textile-making history of Łódź from 1820 to 1989 through the prism of its residents’ everyday lives.
As you enter Łódź City Culture Park from Milionowa street, we encourage you to check out the statue of three bears. It is part of the “Łódź Bajkowa” (Fairytale Łódź) project comprising sculptures of beloved protagonists from various children’s cartoon series produced by the Se-ma-for Animation Studio located throughout Łódź.
